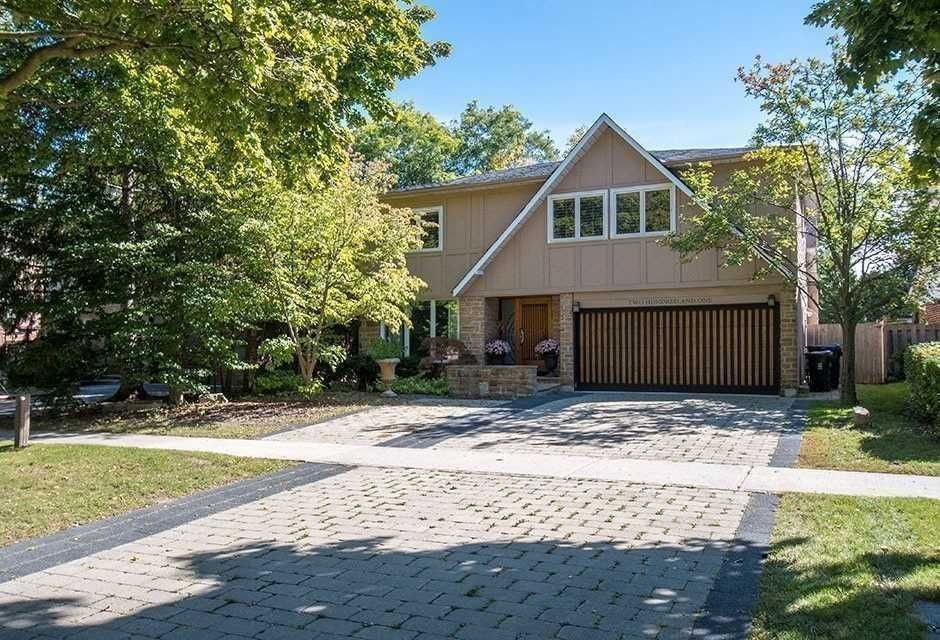$2,680,000
$*,***,***
4+1-Bed
4-Bath
Listed on 1/16/23
Listed by RE/MAX REALTRON ELI BAKHTIARI TEAM REALTY, BROKERAGE
Welcome To Denlow Sch District. Well-Loved And Maintained Sun-Filled Home. In The Highly Sough-After Denlow, Windfields And York Mills.The Main Floor Offers Large Principle Living And Dining Areas With Hardwood Fl, And Picture Windows Lending Tons Of Natural Light! Cozy Family Room W Gas Fireplace, Flush With Huge Eat-In Kitchen With Stunning Cabinetry And Built-Ins, Beautiful Stainless Steel Appliances, And Spacious Breakfast Area Surrounded By Windows With California Shutters And Walkout - Overlooking Backyard Of Dreams With Patio And Pool. Overlooking Fenced-In Private Backyard. Banbury Community Centre, Edwards Gardens, Parkettes & Windfields Park. Close To Private Schools, Shops At Don Mills, York Mills Gardens, Banbury Tennis Club And Etc. Minutes To Downtown. Easy Access To Highways & More! Extra Large Kitchen With W/O To Sundeck, Pot Lights On All Levels. Primary Bdr W Ensuite And Custom Made Large Closet.
Ac, Fresh Paint.Sub-Zero Fridge/Freezer, Bosch Dw, Two Dacor Ovens, Thermador Cooktop, Panasonic Mwwhirlpool W&D, Lower Level Amana Fridge, All Elfs, All Window Coverings, &. Hwt (R)
To view this property's sale price history please sign in or register
| List Date | List Price | Last Status | Sold Date | Sold Price | Days on Market |
|---|---|---|---|---|---|
| XXX | XXX | XXX | XXX | XXX | XXX |
| XXX | XXX | XXX | XXX | XXX | XXX |
C5871397
Detached, 2-Storey
9+2
4+1
4
2
Attached
6
Central Air
Finished
Y
N
Brick
Forced Air
Y
Inground
$9,790.00 (2022)
121.00x55.07 (Feet) - 120.16Ftx27.85Ftx27.85Fx122.38Ftx47.82Ft
